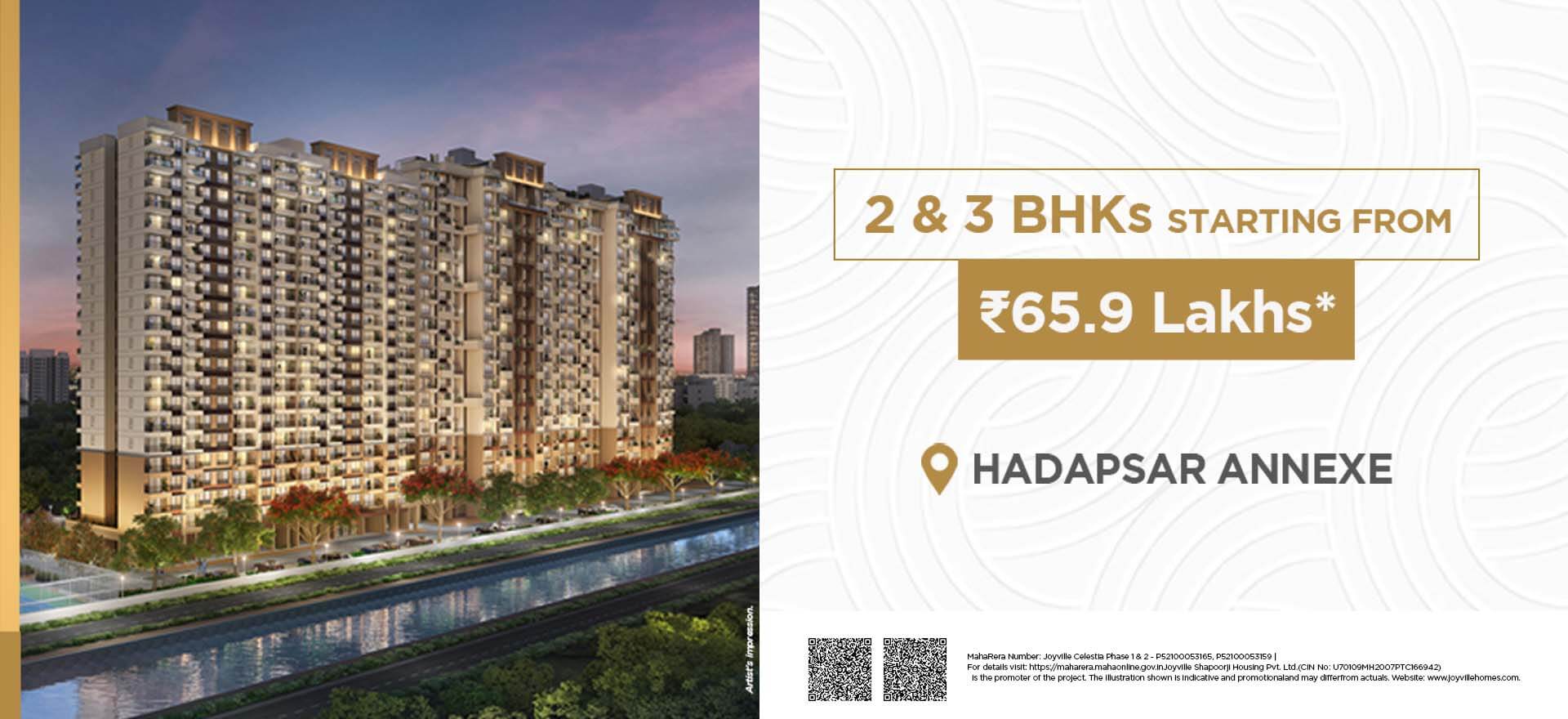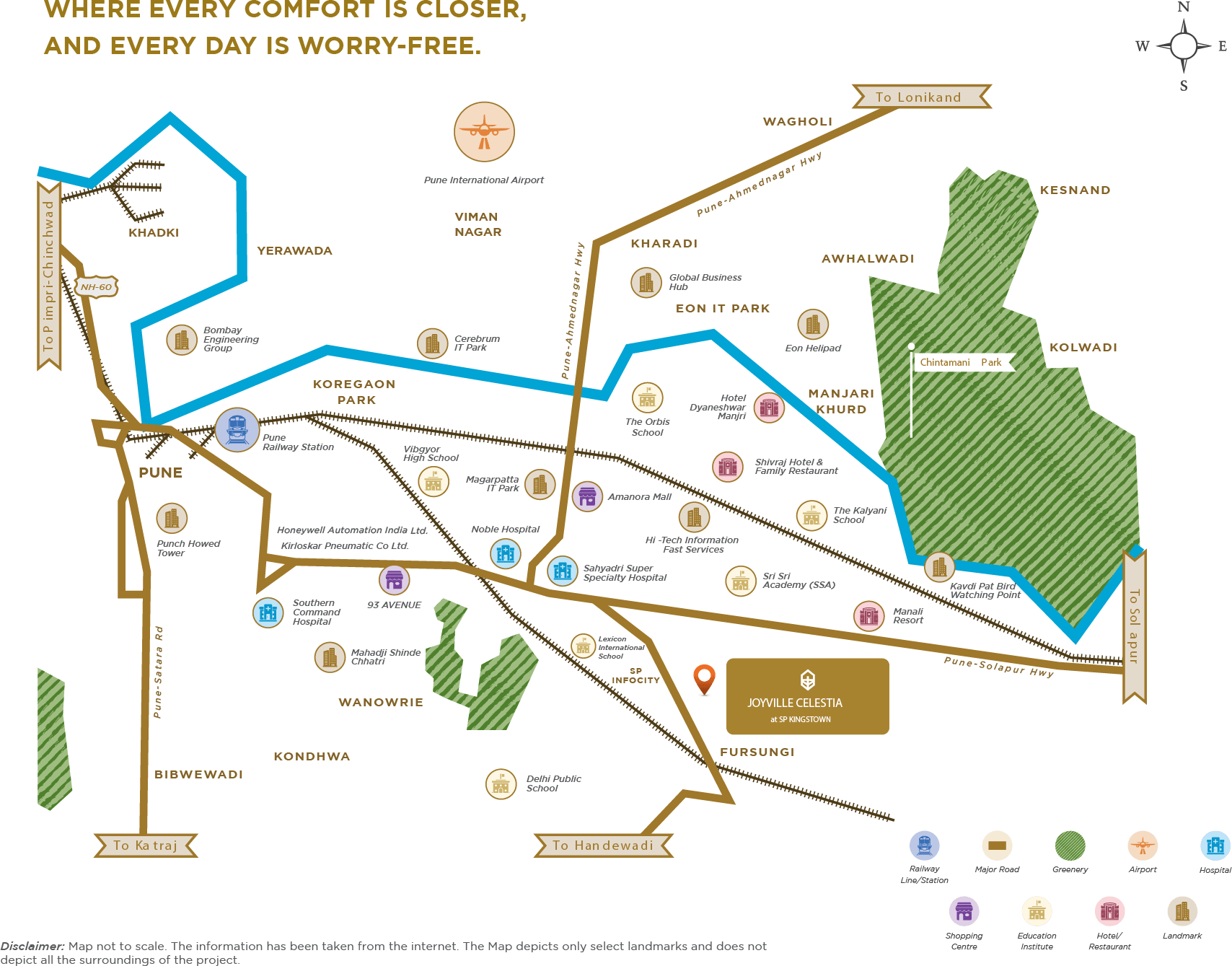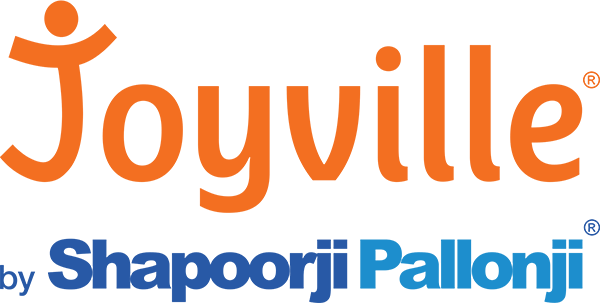Project Configuration
| Typology | Total Area | |
|---|---|---|
| SQ.M | SQ.FT | |
| 2 BHK Delight | 54.96 - 55.07 | 591.58 - 592.77 |
| 2 BHK Grande | 65.66 - 65.82 | 706.76 - 708.48 |
| 3 BHK Luxury | 86.95 - 87.08 | 935.92 - 937.32 |

Far away from concrete-ridden spaces and urban chaos, further away from pollution, and closest to purity, is Joyville Celestia. A home embodying the spirit of ‘Pura Vida’- pure life.
A home where you’ll find wellness in every space and corner. Where pollution gives way to purity, and stress dissolves into serenity.
















| Typology | Total Area | |
|---|---|---|
| SQ.M | SQ.FT | |
| 2 BHK Delight | 54.96 - 55.07 | 591.58 - 592.77 |
| 2 BHK Grande | 65.66 - 65.82 | 706.76 - 708.48 |
| 3 BHK Luxury | 86.95 - 87.08 | 935.92 - 937.32 |
Thoughtfully designed with over 40 amenities*, your well-being takes center stage. At Joyville Celestia, you’re the closest to achieving your fitness goals with a range of expert-guided fitness amenities.

























 Disclaimer: Map not to scale. The information has been taken from the internet. The Map depicts only select landmarks and does not depict all the surroundings of the project.
Disclaimer: Map not to scale. The information has been taken from the internet. The Map depicts only select landmarks and does not depict all the surroundings of the project.
Experience the luxury of wellness at Joyville Celestia, set along the Pune-Solapur Highway. It is a gated community with 40+ top-notch facilities, designed with your wellness and convenience at the centre of it all.

1.9 km
3.2 km
4.1 km
5.5 km
7 km
7.8 km
8.4 km

1.4 km
3.8 km
3.9 km
5.2 km
9.6 km

6 km
6 km
7.1 km
4 km
6 km
8 km
10.9 km
10.9 km
12 km
12.4 km
12.5 km
12.2 km
2.5 km
3.6 km
6 km
10.6 km
11 km
11.2 km
11.6 km
13.5 km
14.1 km

